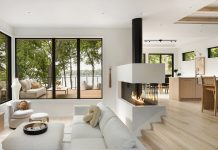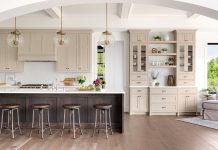
When this young suburban family outgrew its former home, it didn’t have to look far for the next one. Just around the corner was the ideal neighborhood, Portico Green, a family-friendly Wayzata development that incorporates large swathes of green space. Even better was the narrow corner lot that backed up to a park-like lawn, perfect for kids’ rough and tumble.
Building on a lot that exposes the back, side, and front of the house to passersby posed an intriguing challenge for architect Steve Kleineman of SKD Architects. While the main entry boasts walkways on two sides with a bubbling-rock water feature, his design creates interest all the way around.
Inside, the house is open and airy, yet it gives the owners plenty of privacy. “With a lot of open floor plans, you walk in the front door and you can see through the entire house,” points out builder David Bieker of Denali Custom Homes, Inc. This house reveals itself more gradually: the front foyer, the office and staircase, the dining room, and, finally, the great room. The kitchen, informal dining area, and deck are at the rear, hidden from the front door.






The house embodies the East Coast feel the owners were after—gray cedar shakes, white trim, and classic white cabinetry—modified to take the chill off the cool palette. Interior designer Melissa Musgjerd of Studio M Interiors chose warm grays for the walls, subway tile with hints of brown, and a brown grout to keep spaces feeling cozy in harsh winter light.
Likewise, the great room’s 15-foot ceiling is warmed with wood beams. “They weren’t here originally,” says Bieker. “But as the house evolved, we decided we needed a little more wood. We warmed it up with the rich oak floor, wood beams, distressed-beam mantel—and suddenly that coastal feel is Minnesota friendly.”
Upstairs, the 5,500-square-foot house neatly divides into the parents’ and kids’ wings. Mom and Dad have their own suite, with laundry across the hall and three additional bedrooms (one en suite) rounding out the sleeping quarters. A long desk in the hallway that separates the wings serves as the kids’ study and craft space.
The lower level boasts a TV viewing area, ample room for a pool table or game table, a wet bar topped by leathered granite, guest suite, exercise room, and another kid-friendly feature: a mouse hole beneath the stairs for little ones to enjoy their own hidden space.
By Chris Lee
Photos by Spacecrafting
Builder: Denali Custom Homes, Inc.
Home Location: Wayzata
Architect: SKD Architects
Interior Designer: Studio M Interiors
Sponsors:
Ferguson
Hedberg Landscape & Masonry Supply
Marvin Windows & Doors
Minneapolis Glass Company
Scherer Bros. Lumber Co.
Studio M Interiors




















