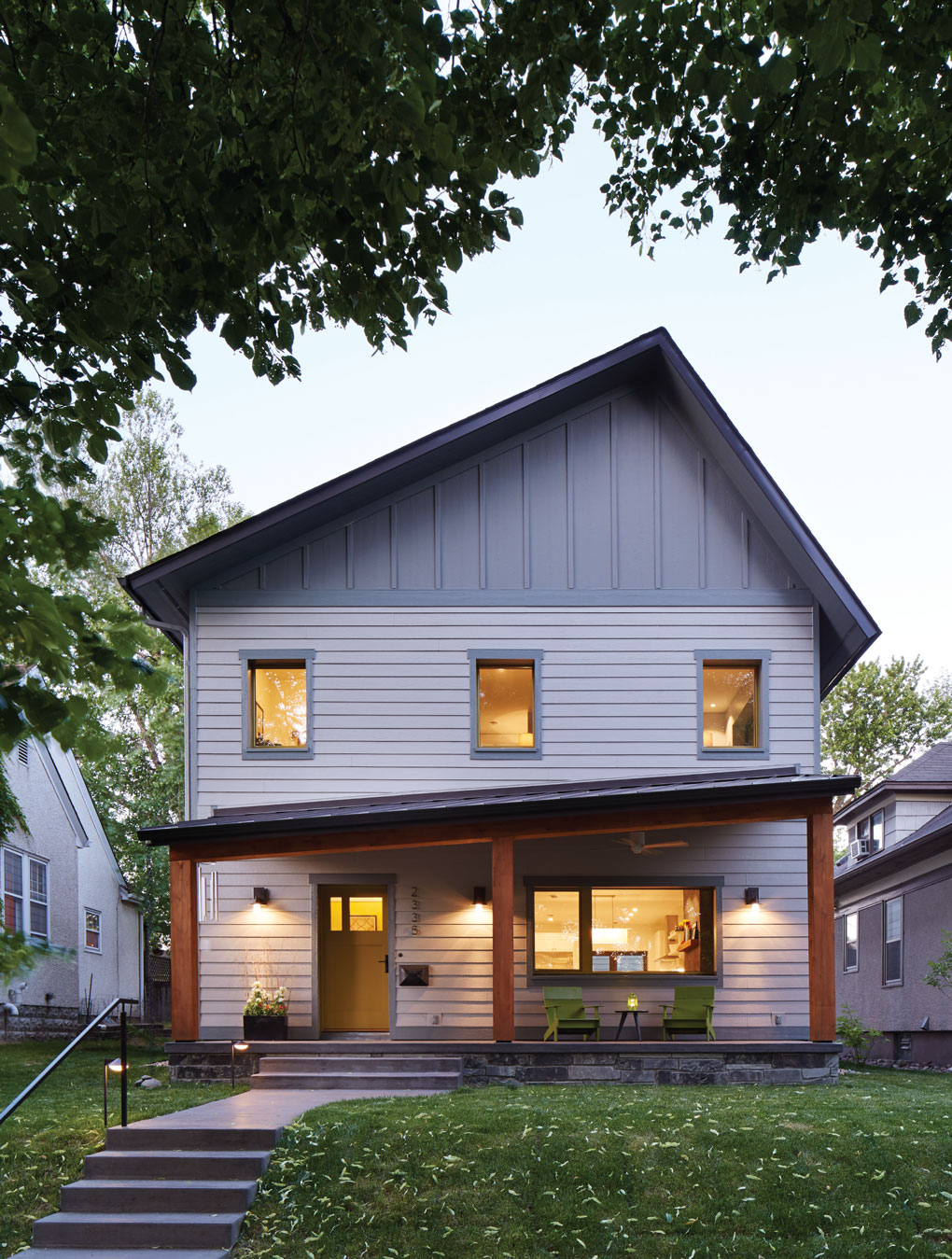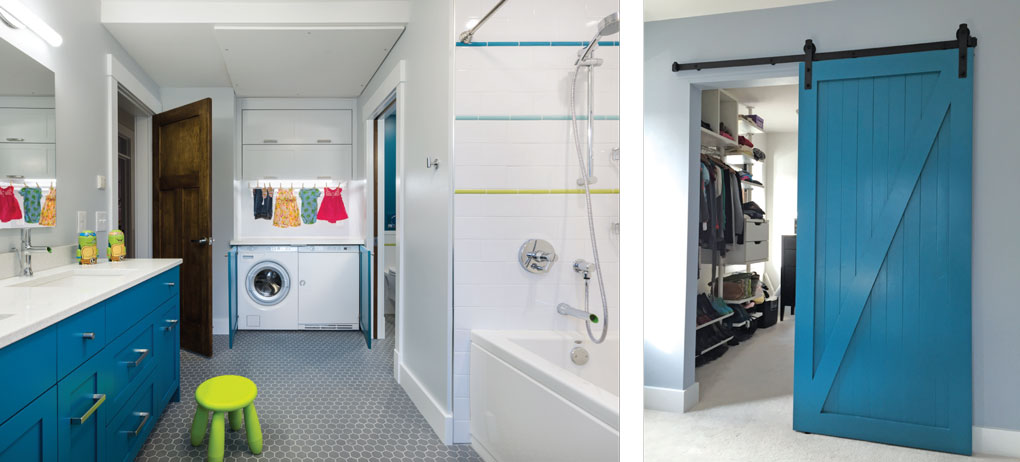
Above: The Alkatouts’ new home looks modern—yet whimsical with its angled front porch—and fits easily into the eclectic neighborhood.
Imagine living in a house so well-insulated that it doesn’t need a furnace or an air conditioner, and sips so little energy that inspectors suspect you’ve been tampering with the meters. But you haven’t; all you’ve been doing is living in a so-called “passive house,” built using a construction method so energy-efficient that it renders traditional “active” methods of climate control—furnaces, boilers, air conditioners—almost superfluous.
When Julie and Tarek Alkatout started thinking about how to remodel their 100-year-old home in Northeast Minneapolis, they had no idea such a thing was even possible. But after they met architectural engineer Tim Eian—whose company TE Studios has extensive experience in passive-house design—and he explained the method’s advantages, “it all made sense,” they say. “The technology to build a house like this is available now,” says Tarek, “so we figured, why not do it this way?”
Passive house (derived from the German passivhaus) building methods have been around since the 1970s. Passive energy standards were established in 1991 and are used extensively in Europe, but have been relatively slow to catch on in the United States. The term “passive” is one its pracitioners don’t much like, given the connotations of apathy and indifference. In the context of ecological sustainability, after all, passive construction is the opposite of apathetic—it’s an aggressive, conscientious effort to battle the planet’s energy problems from the ground up.
 Above: Modern yet warm finishes capture the aesthetic the Alkatouts love. The gas fireplace provides ambiance and additional heat on the coldest days.
Above: Modern yet warm finishes capture the aesthetic the Alkatouts love. The gas fireplace provides ambiance and additional heat on the coldest days.
According to Eian, “The term ‘passive’ in a house just means we use passive strategies to retain and conserve energy rather than active ones to make energy.” Passive houses are so tightly sealed and insulated, he says, that even seemingly inconsequential heat sources—body heat, light bulbs, appliances, candles—are captured and used, not wasted.
Initially, the Alkatouts were planning to retrofit their home, but when the house next door went up for sale, they decided to buy it, raze it, and build from scratch the most ecologically responsible house they could afford using passive-construction techniques. They wanted their new house to look modern, but also to fit into their neighborhood. The result is a deceptively luxurious three-bedroom, three-bath house that also happens to be one of the most energy-efficient homes in Minnesota.
To appreciate how efficient, consider that the average American home emits 7.5 tons of carbon equivalents per year, collectively accounting for about 17 percent of the country’s greenhouse-gas emissions. By contrast, the Alkatouts’ home is almost carbon-neutral, meaning that its so-called “carbon footprint” is negligible. The lighting and appliances are powered by electricity, but the Alkatouts pay a small premium to Xcel Energy to ensure that their electricity is derived from wind turbines. The water is heated by natural gas. But overall, the house consumes about one-third of the energy of a typical home its size, with combined energy costs of about $135 per month.
 Above: The sloping roof is solar-panel ready. The back stoop is topped by a corrugated metal roof.
Above: The sloping roof is solar-panel ready. The back stoop is topped by a corrugated metal roof.
 Above: The kitchen features loads of storage and an induction cooktop.
Above: The kitchen features loads of storage and an induction cooktop.
The only “active” heat source in the house is an electric heat pump that distributes heated air in winter. But even on the coldest days, the pump only uses the energy equivalent of three hair dryers. A reverse cooling function kicks in during the summer months, but opening a few windows is usually sufficient, say the homeowners. When the windows are closed, the air in the house is kept fresh via a heat-recovering air exchanger that continually pulls fresh air in and pushes stale air out.
Once the Alkatouts got a taste for the efficiency/sustainability game, they went all in on the rest of the house as well. Builder Ryan Stegora of RJ Stegora Inc. in Apple Valley installed low-flow plumbing fixtures, LED lighting, and a magnetic induction stove. And designer Christine Frisk of InUnison Design helped the couple source many interior components—appliances, countertops, fixtures, cabinetry, furniture, toilets, and so on—from suppliers around the world known for eco-conscious business practices.
 Above: Thanks to the heat-recovery air exchanger, every space in the air-tight home is filled with fresh air—even in the middle of a Minnesota winter.
Above: Thanks to the heat-recovery air exchanger, every space in the air-tight home is filled with fresh air—even in the middle of a Minnesota winter.
“People who are interested in passive-house design have a different approach about how they want to live and exist in the world,” says Frisk. “The numbers matter, but people who choose to go passive also embrace a responsible existence in other parts of their lives. It’s not just about housing—it’s about food, clothing, transportation, everything. It’s a psychology, a way of life.”
That psychology does not mean sacrificing comfort. Quite the opposite, says Eian. “People get focused on energy savings and payback, but a house like this also provides comfort and peace of mind from Day One.”
Part of that peace of mind comes from not having to worry about fluctuating energy prices, says Eian, and from knowing that your home is extremely well-built with durable components.
 Above left: The sleek bathroom shows off its cheery tilework and handy laundry center. Above right: The master closet features a barn-style door.
Above left: The sleek bathroom shows off its cheery tilework and handy laundry center. Above right: The master closet features a barn-style door.
Tarek Alkatout is certainly enjoying life in his new home. Extraordinary peace and quiet are what he notices most. All that insulation is an effective sound barrier, he says, so outside noises like barking dogs and traffic rarely penetrate their walls. Certain familiar, comforting noises are gone too. “In our old house, I used to have anxiety about not hearing the furnace and fans kick in—those noises that, if they aren’t there, let you know something is wrong. Now, it’s the other way around. When I hear those sounds at someone else’s house or in a hotel, it sounds odd.”
For now, the Alkatout’s über-efficient house is an object of curiosity among neighbors, friends, and the media, but they hope that changes soon. “We know we’re on the cutting edge, but in 10 years we’re hoping that we’re not, and that our kids will see that we’ve set an example for them, to show them how important it is to think about the long-term consequences of your actions—even a hundred years ahead.”
 Above: The master bath features all the usual amenities as well as ultra-low-flow fixtures.
Above: The master bath features all the usual amenities as well as ultra-low-flow fixtures.
For now, though, the couple is preparing for winter by doing … absolutely nothing.
Their house already does it all.
 Above left: Customized compartments add utility to the island’s deep drawers. Above right: A kid-friendly mudroom keeps the family of five organized.
Above left: Customized compartments add utility to the island’s deep drawers. Above right: A kid-friendly mudroom keeps the family of five organized.
By Tad Simons
Photos by Corey Gaffer
Built by Ryan Stegora of RJ Stegora
Designed by Christine Frisk of InUnison Design



















